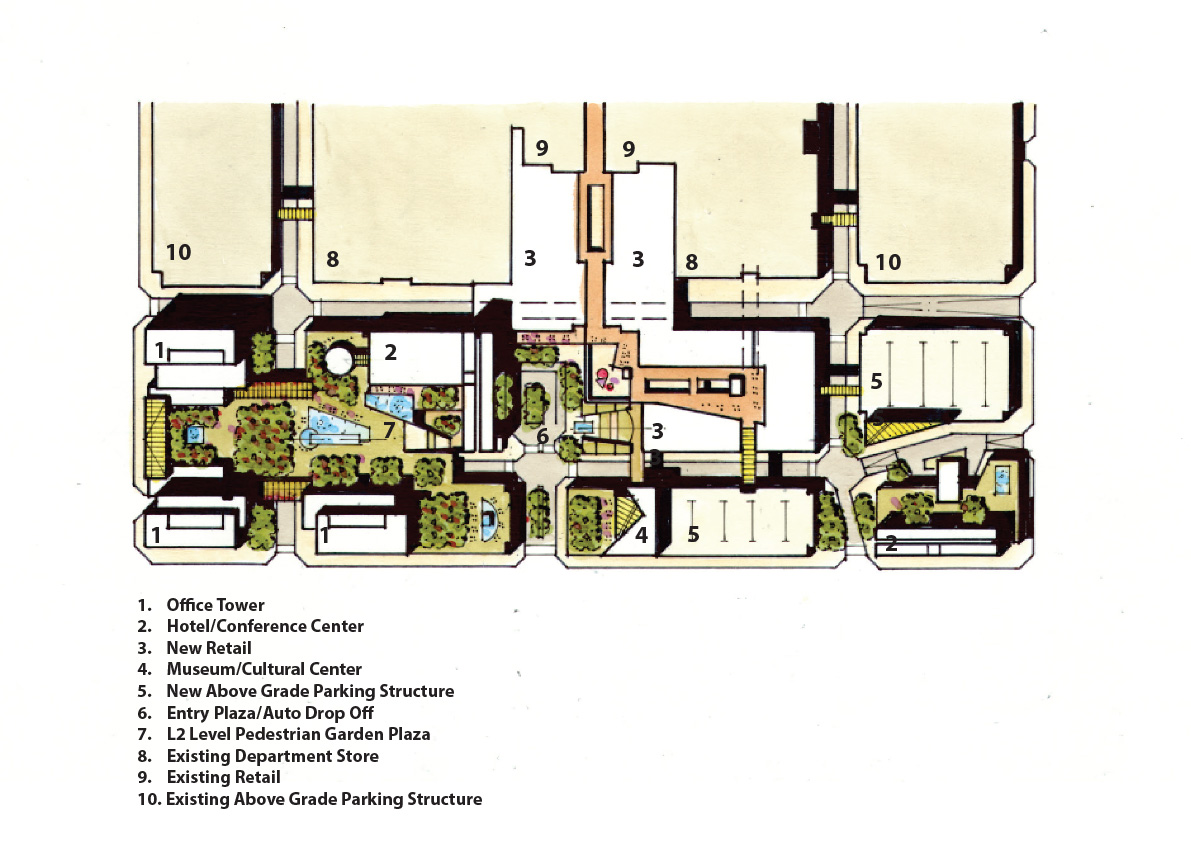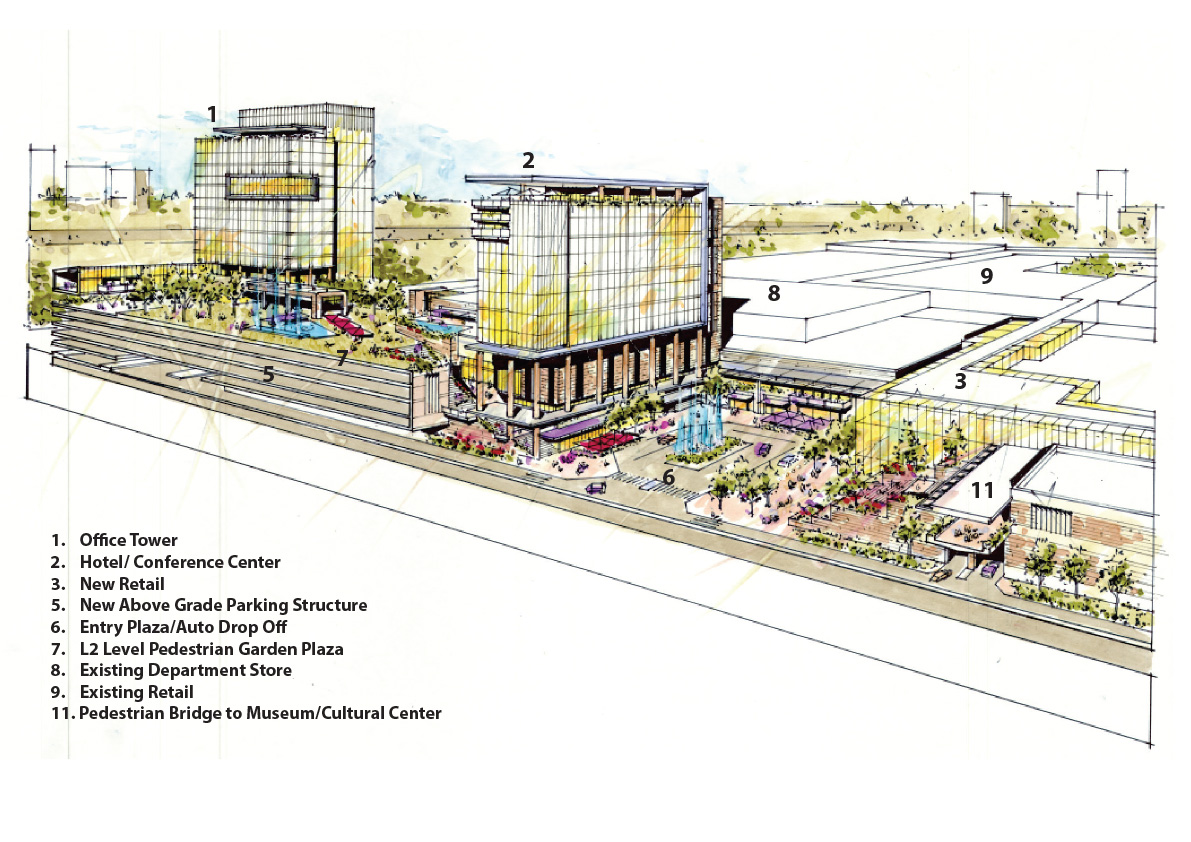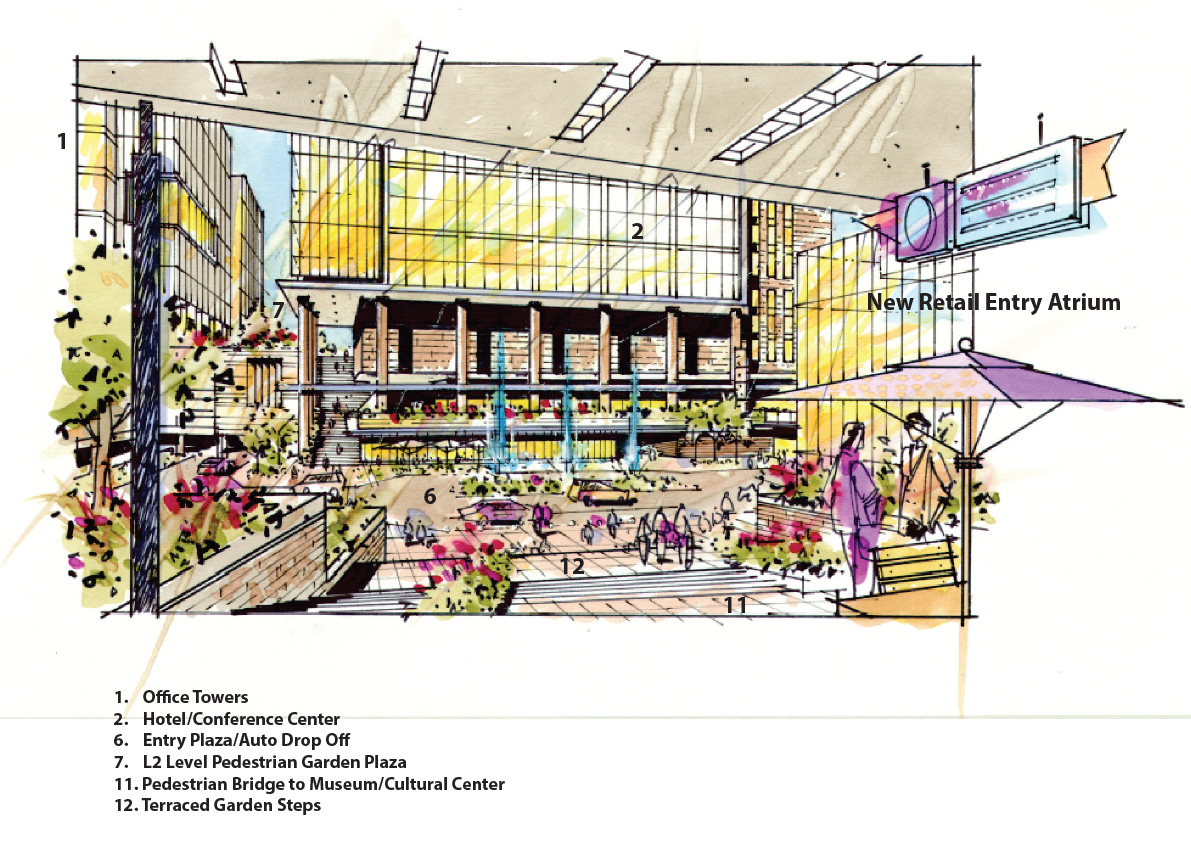


Mixed-Use Expansion
Southwest United States
Park up here
With a 20-acre plot of undeveloped land next to their prestigious shopping center, the owners envisioned linking two million square feet of hotel, office and retail uses to the established mall. What they did not envision was the increasingly prevalent village-style development. The challenge was to see if a modern, urban approach could differentiate the property —and meet stringent parking demands (>7000 cars).
Referencing Manhattan’s elevated High Line, the defining idea uses the parking decks as the base for an elevated park, weaving the project’s components together in a singular experience that enhances pedestrian traffic flow and masks the parking structures. An arrival plaza below lined with shops, restaurants and hotel drop off features a grand landscaped stairway that doubles as an event space.
Half a dozen variations on this theme were explored over a few weeks and developed far enough to allow the owners to take the preferred options “out to the streets” to gather input and interest from various tenants and inform the final concept.
Signature Experience
Playing “where’s the parking lot” with the kids.
