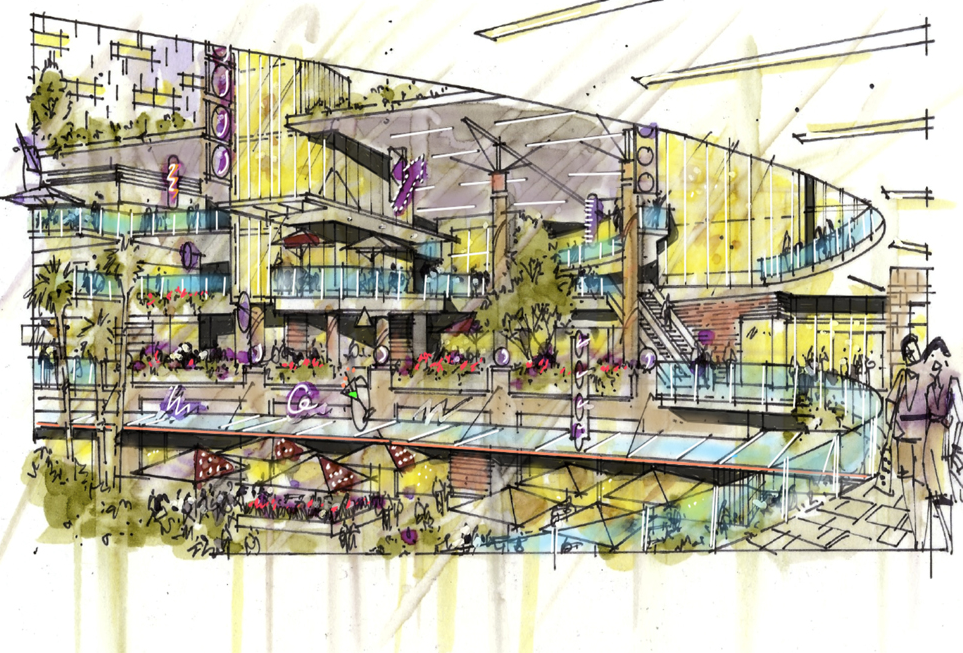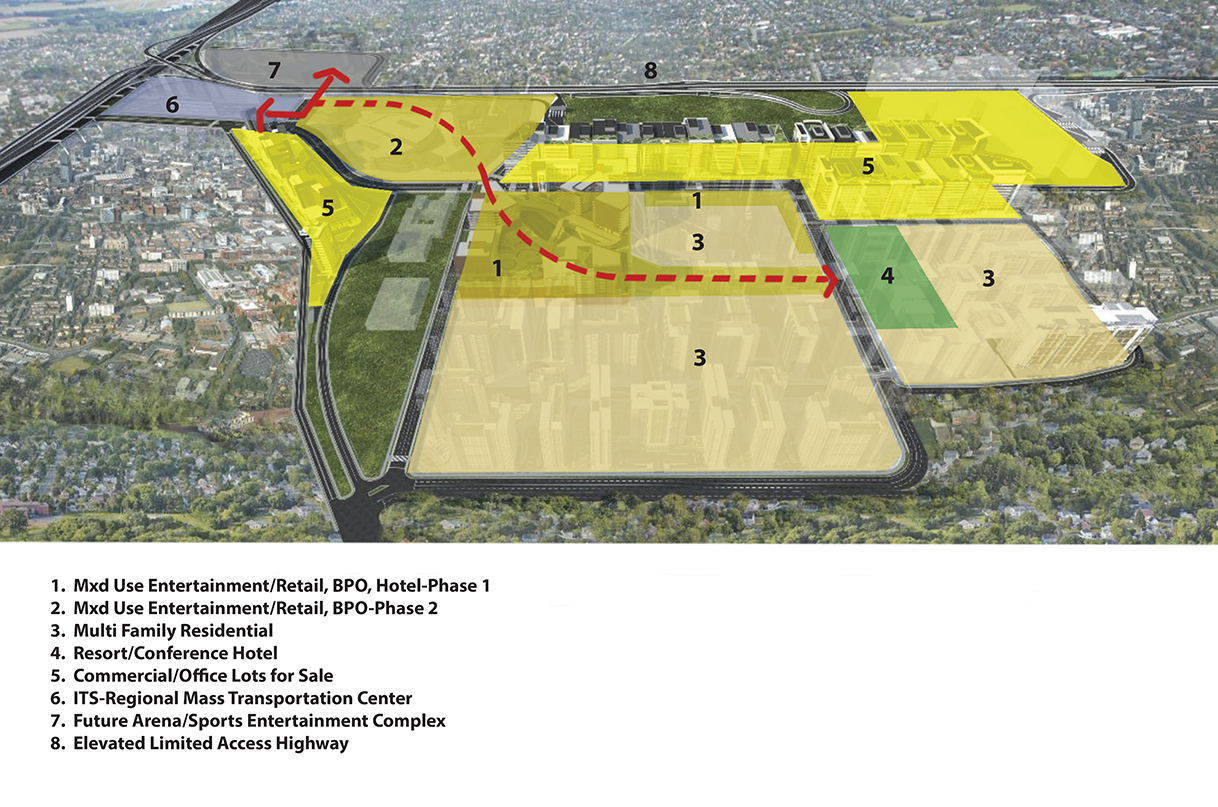
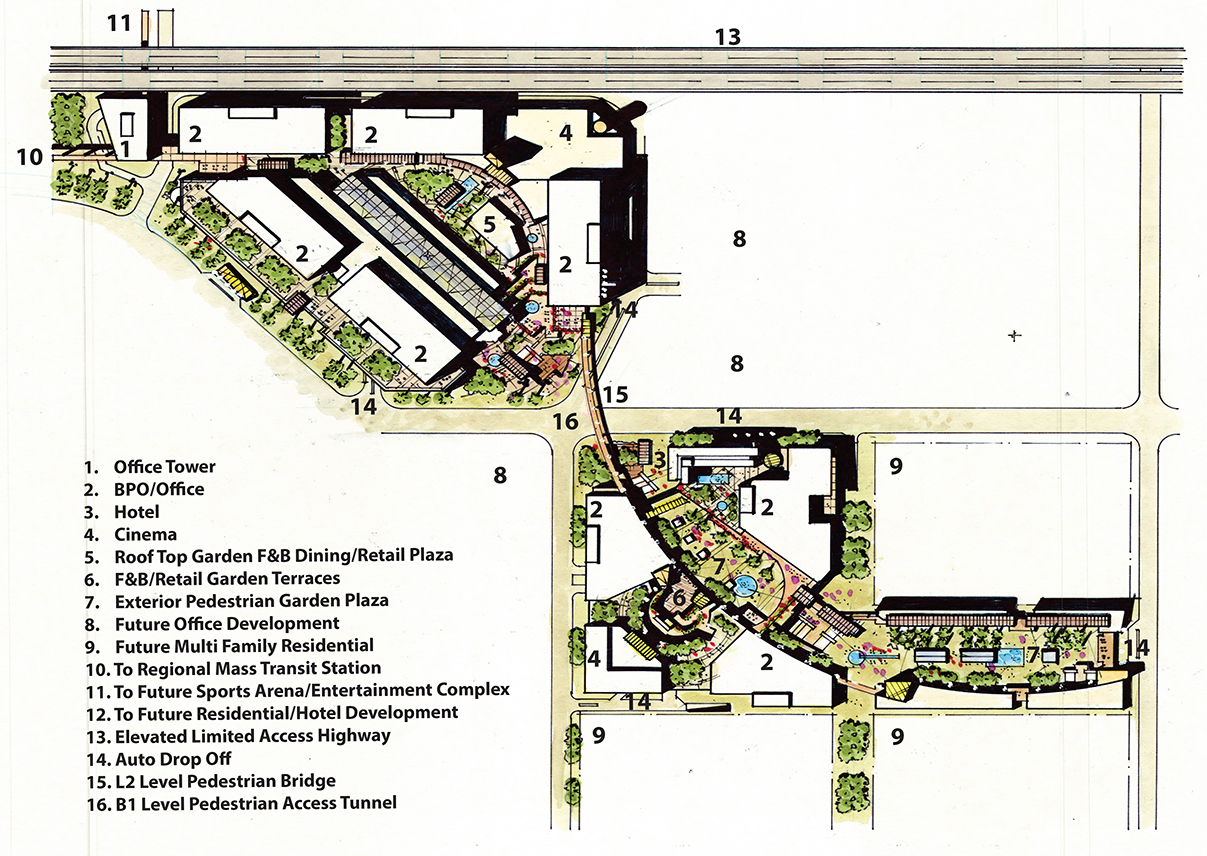
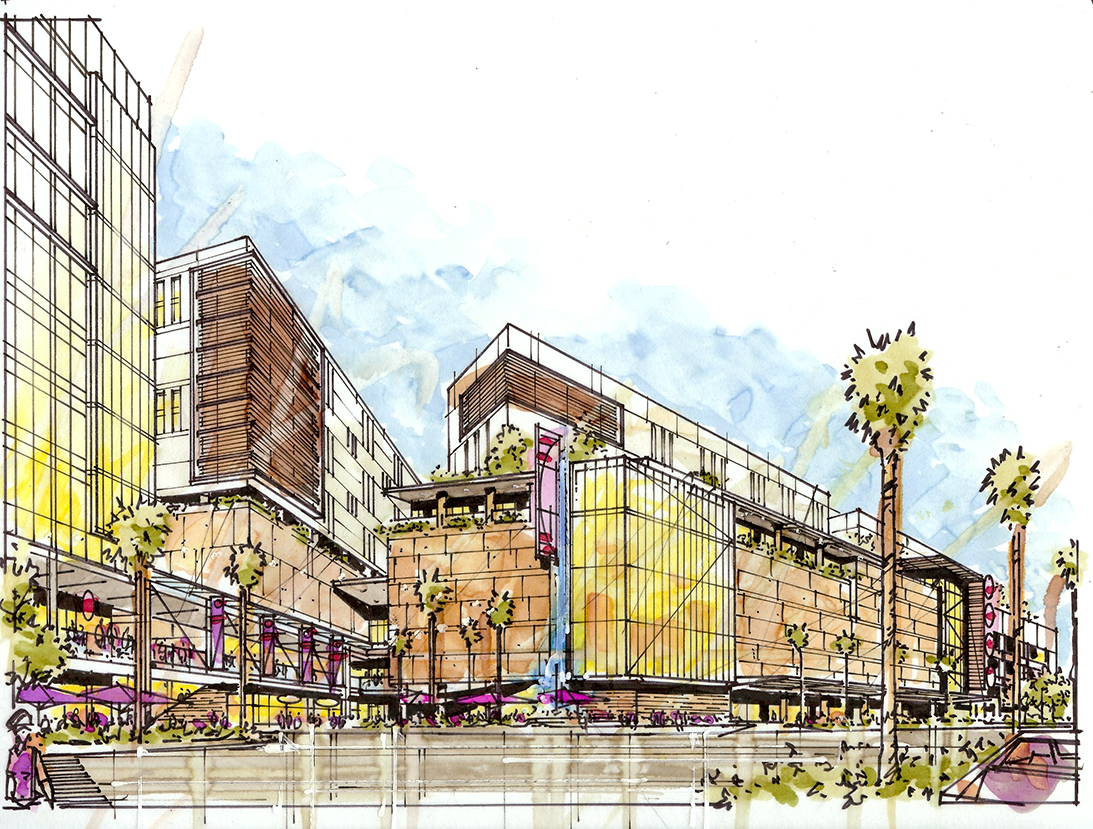
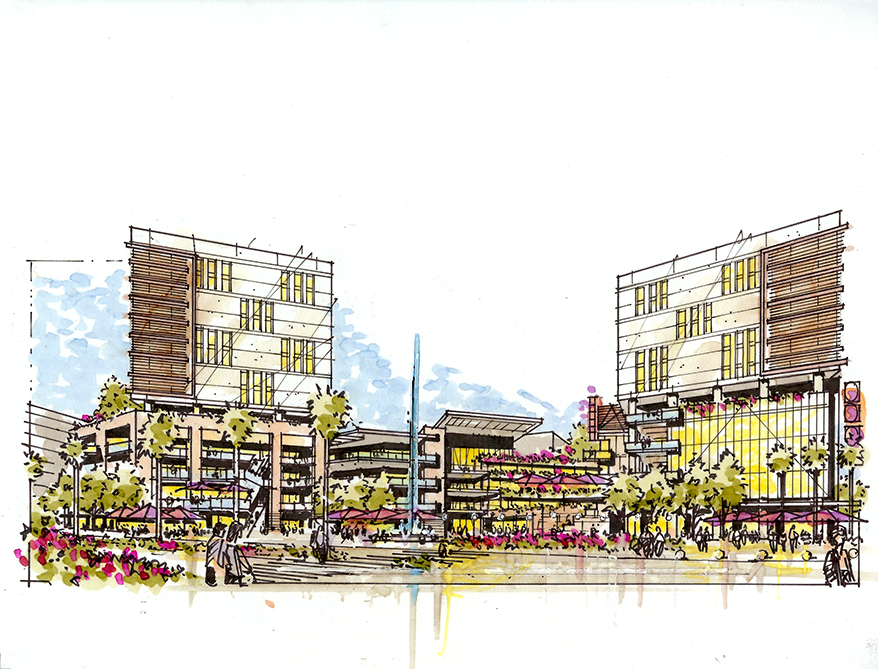
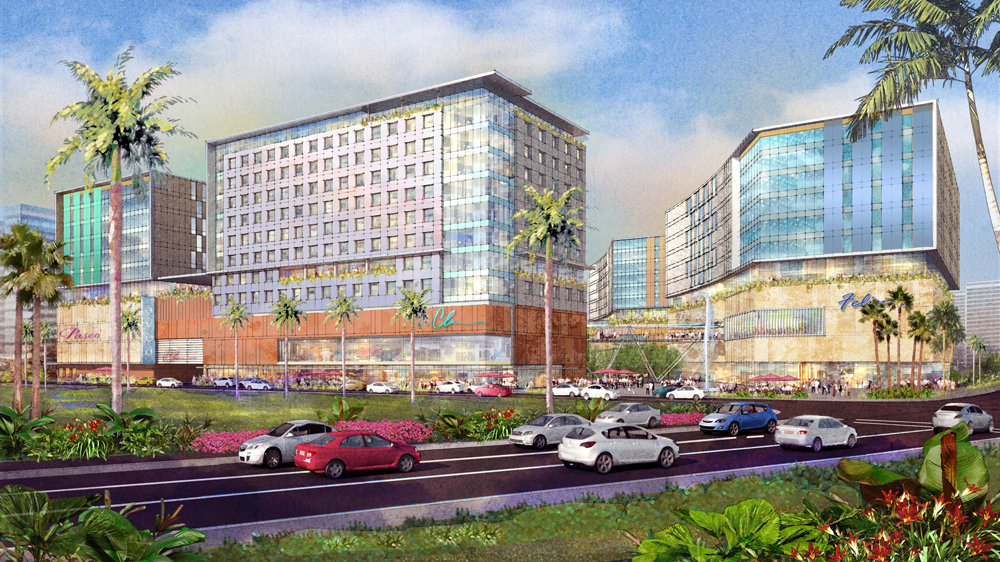
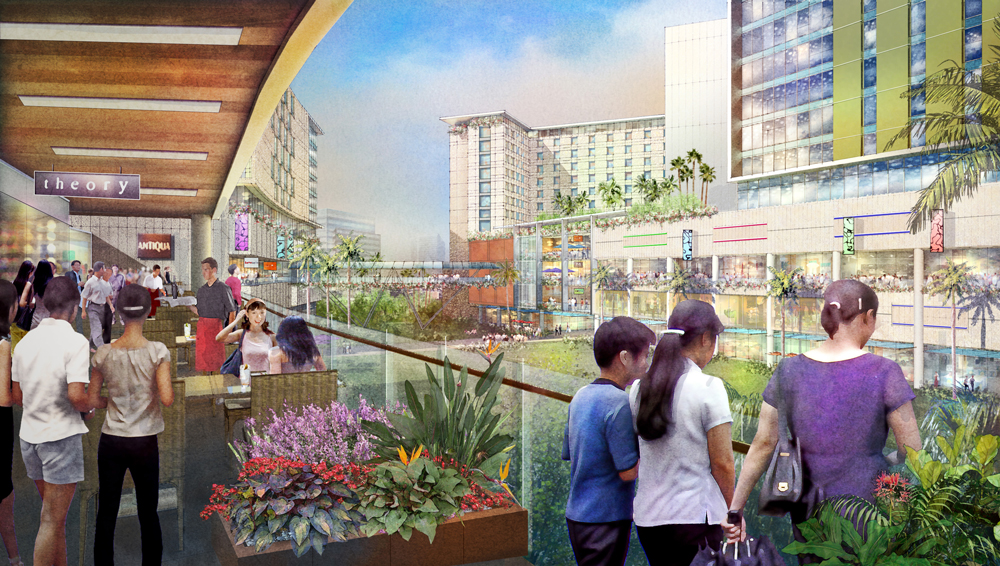
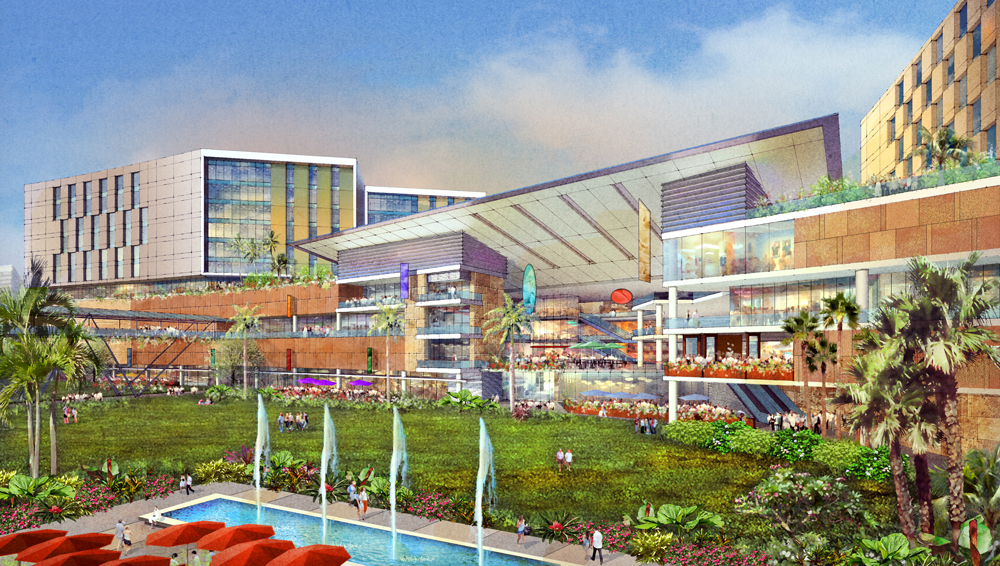
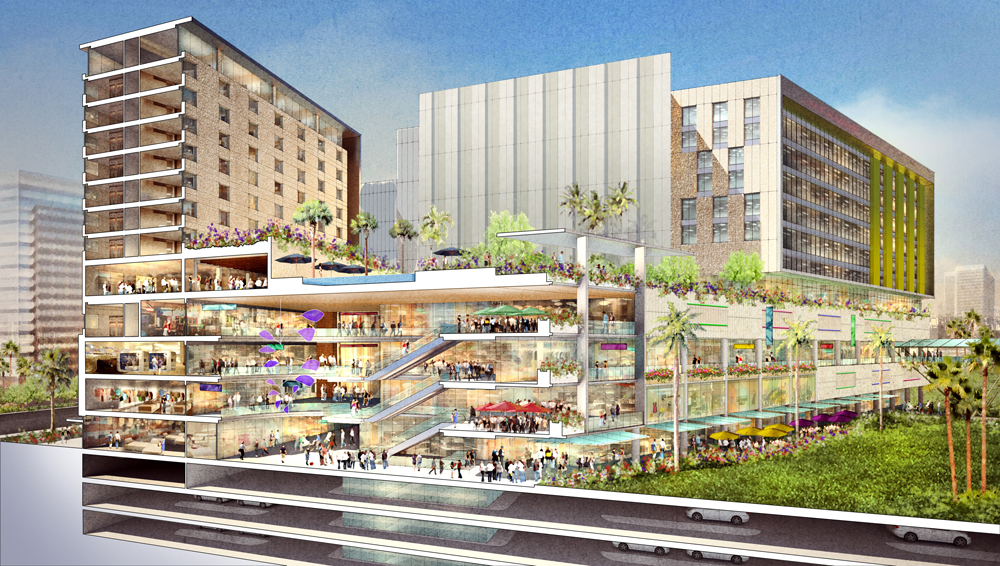
Arca South
Manila, Philippines
Paris meets Manila
Unlike most “new city” projects in Asia that bank on major, high-rise towers, the 74-hectare Arca South takes horizontal approach. Coming to life in a former industrial zone that once stored the city’s fresh food, this new district near the airport takes inspiration from cities like Paris and Washington DC, where grand boulevards and public plazas define a gracious urban experience.
Designed to attract both commerce and residents, the plan emphasizes smart access points, key traffic channels and attractive green space. Circulation and
character hinge on a sweeping, tree-lined boulevard lined with wide sidewalks and mid-rise buildings, as well as a public park that runs the length of the project. Crisscrossed with paths and bridges, the park connects people from the ITS to various retail, office and hotel destinations, and culminates in a large, residential neighborhood.
Signature Features
- Raised canopy over terraces. Form garden roof @ BPO
- Stepped dining terraces L1-L3
- Create individual architectural elements to encourage spatial layering and interest
- Creative use of tenant signage and storefront design
- Glass railings for maximum visibility
- Extend key architectural element through roof structure to BPO terrace
- Continuous edge planting throughout
- Continuous metal canopy minimum of 5m along B1 level retail
- Create interesting bridge structural system to span Canyon Park and avoid physical/visual disruption to park
- Group escalators so that they “cascade” from B1 up through L3 in a continuous and linear fashion
Arca overview

